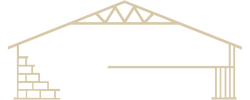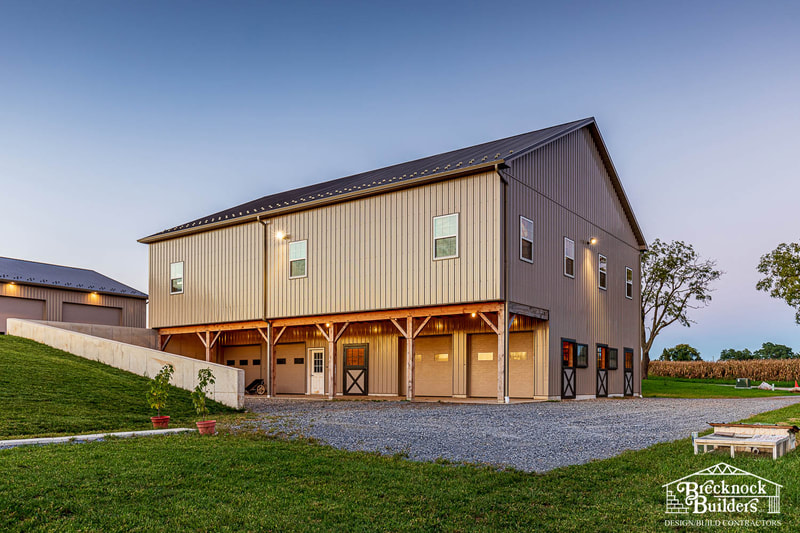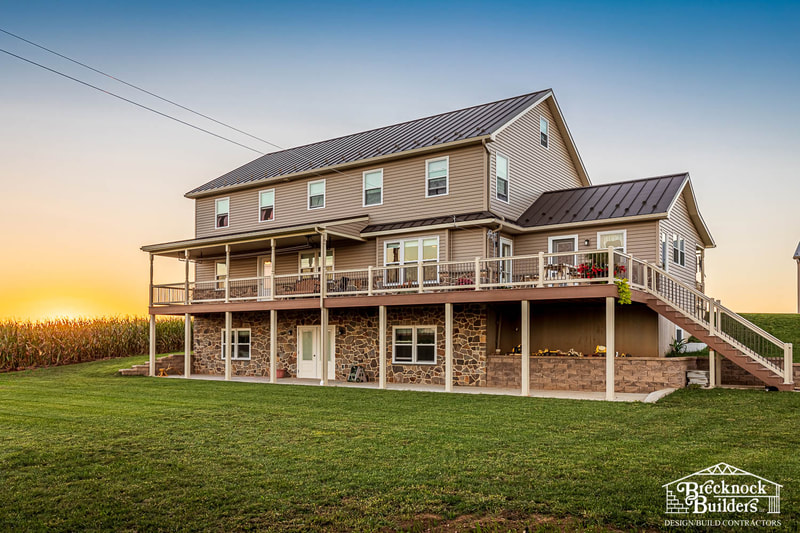Weaver Home, Shop, and Bank Barn
W19-319, W19-320, and W19-391
|
This large project included a new timber-frame home, shop, and bank barn, fulfilling the client's need to have plenty of room for family, and lots of space for work. The client provided details of what he wanted, and Brecknock Builders drew up the plans to match the client's vision. The entire project took about five months from start to finish. Building the house into the side of a hill gave the basement a full ground-level access. This custom-built home follows the classic farmhouse look, complete with front porch and chairs for relaxing after a hard day's work.
|


















